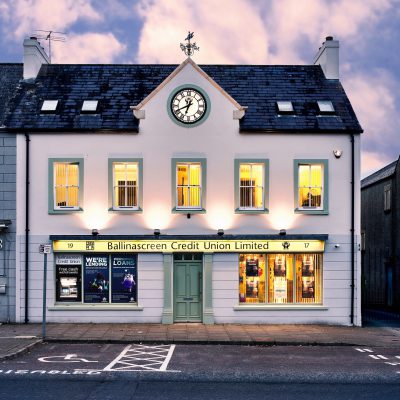House Extensions and Renovations
As people and families evolve, their needs and lifestyles change too. Consequently, the home that was once working well can become outdated or impractical. Perhaps you need more space for a growing family, or you need to re-evaluate the layout and spaces that you currently have, to suit a more modern way of living and working. You may love the location of your home but feel it needs a facelift to release its true potential or perform better in terms of energy saving capabilities. In which case, a house extension or renovation may be the answer to these issues. At Gilmour Architects, we are experts in transforming a home so that it can better serve you and your family’s needs and current circumstances.
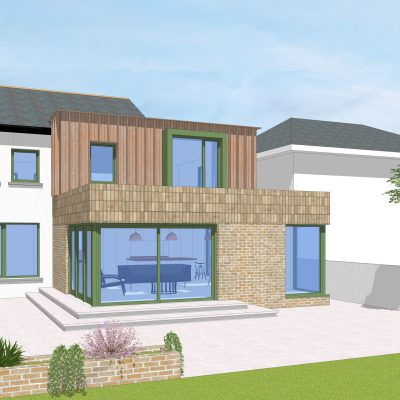
New Build & Self-Build Homes
A new build project can be a once in a lifetime opportunity to create your dream home. At Gilmour Architects we understand that our environment has the capacity to shape us and so our homes have the power to affect our happiness and well-being. We are attuned to the design factors that can influence such lifestyle qualities and often it is the simple things that make all the difference; connections to nature, lots of natural light, views, good natural ventilation, high levels of insulation, energy efficient heating and cooling, warm, natural and tactile materials, together with high levels of craftmanship. We take all of these things and more into consideration to go beyond functionality and provide you with a home that will bring a sense of joy, pleasure and an environment that will enhance your daily life.
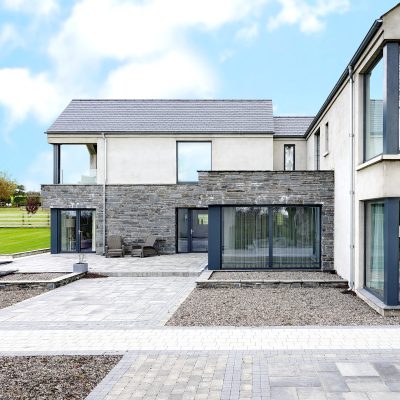
Loft, Basement & Garage Conversions
An increasingly popular option when looking to add extra space into an existing home, but wanting to stay within the existing footprint, is to convert an under-utilised space into habitable accommodation. Perhaps you have a loft that isn’t being used for much apart from housing clutter, a garage that never sees a car or a damp basement or lower ground floor that is crying out for a new lease of life. Conversions offer an excellent opportunity to create that extra bedroom, guest suite or home office; unlike an extension, without losing any garden or driveway space and keeping construction costs down. We will also be able to advise you on the planning requirements for this type of work.
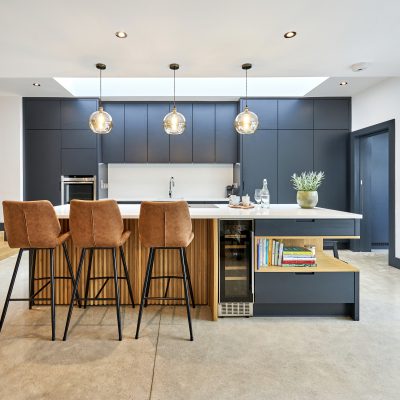
Barn & Cottage Renovations
At Gilmour Architects we have a breadth of experience working on barn and cottage conversions, often with a contemporary twist, yet sensitive to their rural locations and local materials. Due to the changing agricultural needs, outbuildings and barns are often redundant and left to disrepair; but they can be ideal for change of us to a dwelling or for converting into extra accommodation for your home. They often contain historical features (like exposed trusses or natural stone walls) that can add real character to a home. Thick stone walls provide great thermal mass for improved energy efficiency and the re-use of an existing building can not only save on overall material and construction costs but help to retain part of our built heritage that is all too often forgotten.
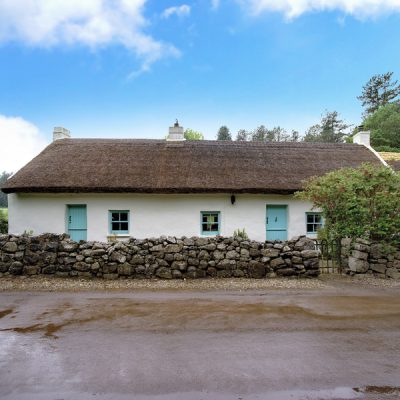
Historic Properties (Listed Buildings and Protected Structures)
Certain buildings and structures, that are deemed historically significant, are given special protection under legislation. This means they may not be demolished, extended, or altered without special permission from the local planning authority. Working with such buildings requires specialist
knowledge and understanding of traditional methods and techniques. Our experience and education (including a Royal Society of Ulster Architects Conservation Accreditation) has seen our involvement in a number of projects involving older properties, including extensions to private homes and the change of use of existing buildings into multi-home developments. We believe in staying true to the character of these historic structures when refurbishing or renovating, blending old and new to create something that embodies both the contemporary present and our historic past.

3D Modelling and Rendering Service
3D modelling, using both physical (card) and computer (digital) models, is an important and useful tool to help clients fully understand and appreciate a design. At Gilmour Architects we utilise both these techniques. 3D computer modelling is often carried out at an early design stage, to help you visualise the design and to test out different options with regards to massing, orientation, materials and finishes. A physical card model is also a great way to present a design idea and clients often love the tactile nature of this method. As well as being used as part of our overall service, we also offer 3D computer modelling as part of a one-off service to our clients. In this instance, you may have a set of 2D design drawings that has been produced independently, but you would like some additional help to fully understand the design, both internally and externally. This is where a 3D model proves invaluable, as every corner of the building (both inside and outside) can be understood and explored. As part of this service, we also offer 3D walk throughs of the design proposal and high quality/realistic 2D perspective renders.
Additionally, Gilmour Architects also have experience in Commercial and Industrial projects – please do not hesitate to contact us to discuss how we can be of assistance.
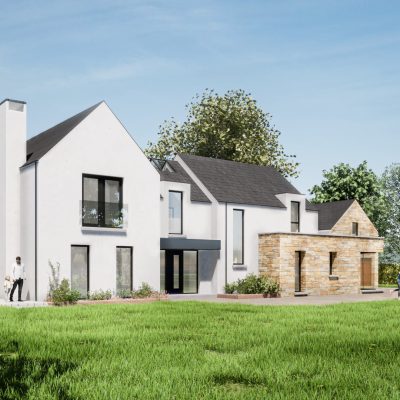
Commercial and Industrial
As well as specialising in bespoke residential design, Gilmour Architects also has extensive experience in the sectors of commercial, industrial and community architecture. Projects undertaken to date include industrial units, office fit outs, fitness centres and alterations and refurbishments of existing commercial premises, including most recently an extension to Draperstown Credit Union.
