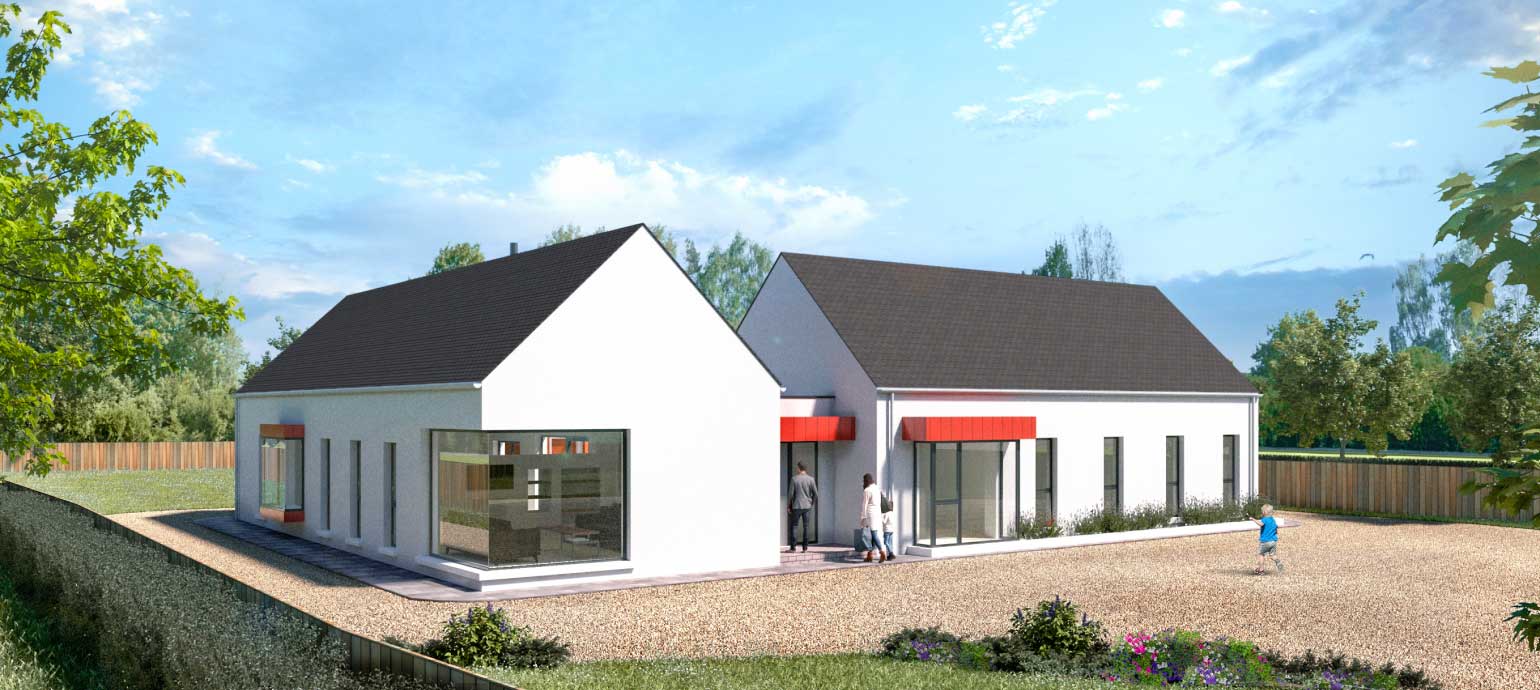Portglenone House 1
The concept behind the design of this family home is the arrangement of the accommodation into pitched roof ‘blocks’, separated by interlinking flat roofs, all orientated around a central external courtyard. The courtyard is a landscaped area that acts as an external room, with a patio that connects to the open plan living and dining space. The courtyard also helps to bring light into the property while providing interesting views out and an increase in privacy. The palette of materials and simple building forms are traditional, complimented with large areas of glazing and minimal detailing to give a contemporary edge.

