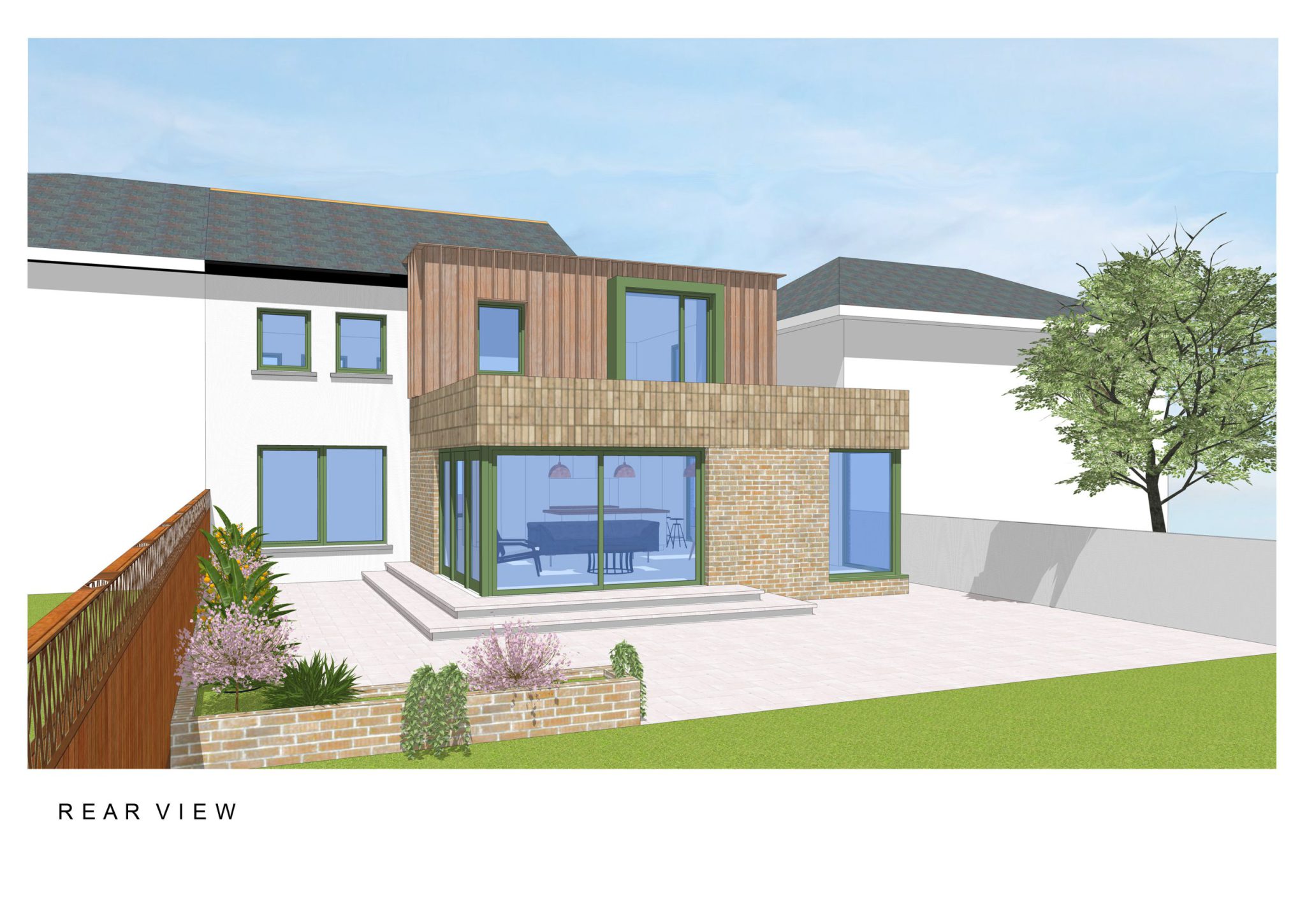Drogheda Extension
The family of this semi-detached suburban home had grown out of the current layout and needed additional space. The answer was a two-storey extension which wrapped around the front, rear and side of the property, utilising the footprint of an existing single storey garage. The extension completely transforms the aesthetics of the existing house and creates a bold contemporary statement along the street frontage. A light colour brick is used externally on the ground floor of the extension, which is complemented by timber cladding (with timber fins to add a sense of depth) to the first floor. Internally the extension provides a generous open plan kitchen and dining space to the rear, which overlooks and is connected to the garden via large areas of glazing. The first-floor element of the extension houses a new master bed suite (again overlooking the rear garden via a large picture window and window seat) and separate bathroom.

