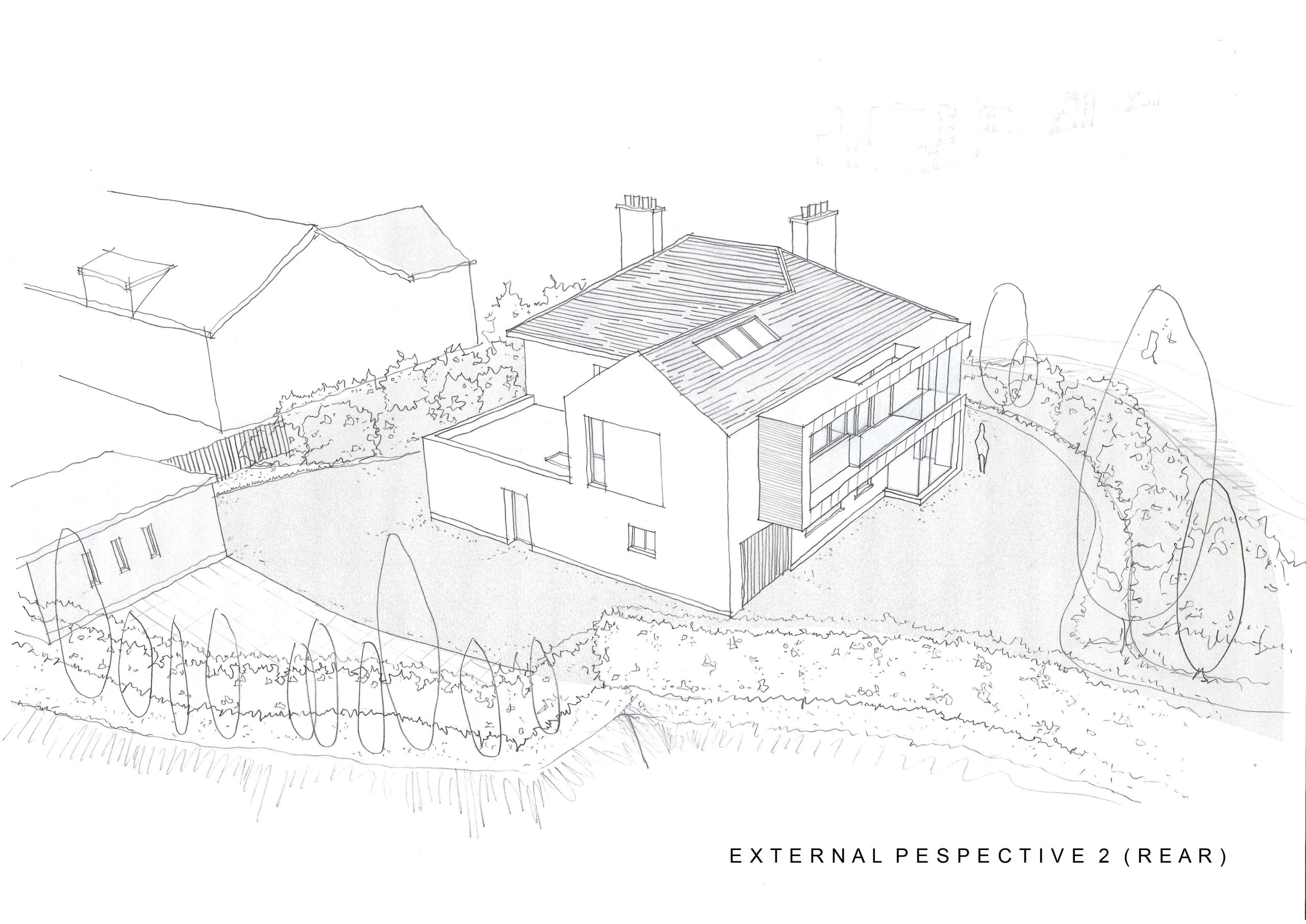Cookstown Extension and Renovation
Gilmour Architects were appointed to completely re-imagine this Edwardian villa style property, including incorporating an inverted living layout, with the bedrooms on the ground floor and an open plan living/kitchen and dining area on the first floor, to benefit from the superb views over the extensive gardens around the property. The first floor also has a separate ‘winter garden’ (sunroom) and snug. A side extension is also proposed, which is primarily at first floor level and appears as a contemporary glazed addition running the length of the side elevation at First Floor level. It’s modern aesthetic makes for a striking distinction to the rest of the original property. A mixture of metal and timber cladding helps to accentuate this contemporary feel, with the timber picking up on the trees in the gardens. This side extension is heavily glazed, with bi-folding windows to the kitchen, sliding doors onto a balcony and a frameless bay window providing additional space to the living area.


